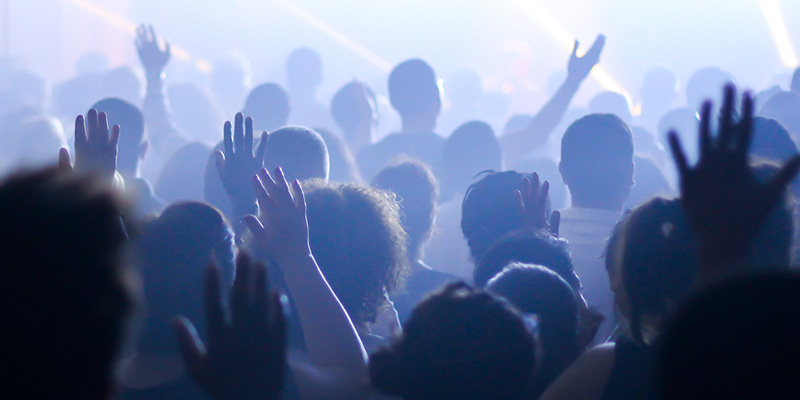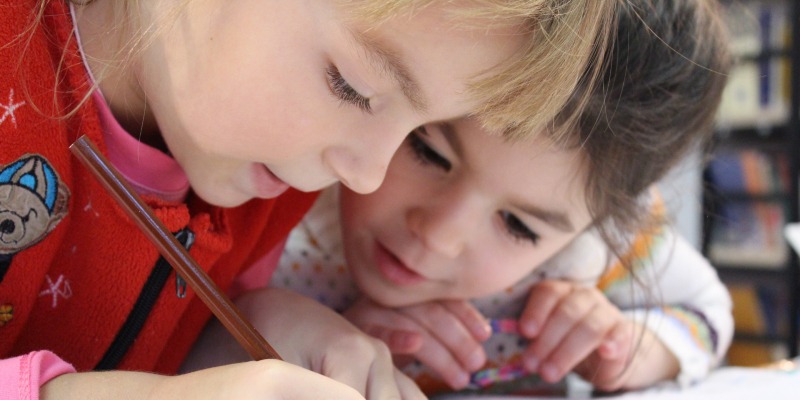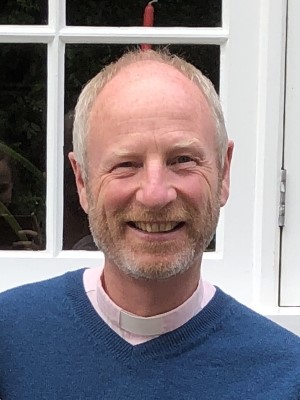A Warm Hello
The following information is specifically for those planning a visit, so that you know, beforehand, what to expect. The church is open every day during daylight hours and you are always welcome to come in to sit quietly or pray. We have lots of events and groups during the week, but the main times we all get together are on a Sunday morning.
Where and When
We meet at St Peter's main church building (details here) for our Sunday Services:
-
8 - 8.45am Reflective communion (no songs)
-
9 - 10.15am Traditional service (organ & choir)
-
10.30 - 11:45am Informal service (band with children's groups)
When you arrive, you'll be greeted by someone on our Welcome Team who will be wearing a Welcome lanyard.
We serve tea, coffee and biscuits between the traditional and informal services - usually 10.15 - 10.35am. It is a great way to meet people and all refreshments are free.
Travel
There are seven parking spaces available in Maypole Green and some on-street parking on Free Street otherwise please park in the town centre car parks - or even better, walk or cycle if you are able!
Accessibility
There is wheelchair access, and a sound loop for anyone who needs it. Please let one of the Welcome Team know on your arrival and they will help you to get set up. There is a disabled toilet.

Our Services
8am Reflective Communion
This is a quiet, said service, with no singing, using traditional words from the 1984 Church of England Book of Common Prayer (BCP). When you arrive you'll be greeted by the welcome team and given a prayer book that has all the words you'll need if you want to join in with the congregational parts, but you're welcome to just sit quietly. The services all follow the same format of wording each week, interspersed with prayers, a short talk and finishing with shared communion.
9am Traditional Service
This service is a traditional Church of England service with communion. When you arrive you'll be greeted by the welcome team and given a hymn book and a service sheet that have all the words you'll need if you want to join in with the congregational parts. There is a mix of spoken words, a sermon and prayers (some by the vicar, some you can join in with) and traditional hymns played on the organ and usually accompanied by the robed choir. Free refreshments are served at the end of the service so please do stay and chat over a coffee.
10:30am Sunday Central (informal service with separate groups for children)
Join us for free refreshments from 10.15am. The service begins at 10:40am with a time of sung worship, led by our band or recorded music. We typically have 2 or 3 songs lasting approximately 20 minutes. All the words you need appear on the screen if you want to join in, but don't feel you have to! The service will usually include notices, prayers, a reading from the bible and some other songs. One of our leaders will give a talk that is bible based and that we can apply to our everyday life. We then finish with a final worship song. On the fourth Sunday of the month, the service will finish with communion.

What about my kids?
There is a kids area at one side of the church that your children are always welcome to use during any service.
We run a dedicated kids programme alongside the 10.30am service for children aged 3-11. The kids group activities vary depending on the age but usually there's a friendly welcome, bible stories, testimonies, praying, music, craft, drama, fun games and free play. Please pick your children up as soon as the service finishes.
Young people 12+ are encouraged to stay in the service and have their own separate group that meets on a Sunday evening.
For more information see the Children and Youth page.
Getting Connected
Small Groups
While Sundays are a great way to meet new people, it is often in smaller gatherings that you can really get to know someone. Being part of one of our small groups allows you to make new friends, share together and support each other. We have a variety of groups that meet throughout the week, some afternoons and some evenings. Check out Small Groups and see if there’s one that you could join, or we can put you in touch with a small group leader who will be more than happy to invite you along to their group.
Serving and Volunteering
If you want to get involved in the life of the church and help us make Sundays run smoothly, you can sign up to serve on a team.
Other Ministries
We also run the following ministries:
-
Men's Ministries
-
Women's Ministries
-
Babies, toddlers & pre-schooler groups during the week
Leadership
 |
|
James - Rector |
|
James has been rector of St. Peter's (and Blessed Mary, Upham) since 2008. Married to Rebecca with three grown-up children, James is a keen golfer. |
Get in touch
If you'd like to have a chat or have questions for me, or are thinking of joining us at St. Peter's please do send me an email or give me a call.
rector@stpetersbw.org.uk // 07570042916
We hope that whoever you are, you will feel at home at our church.
